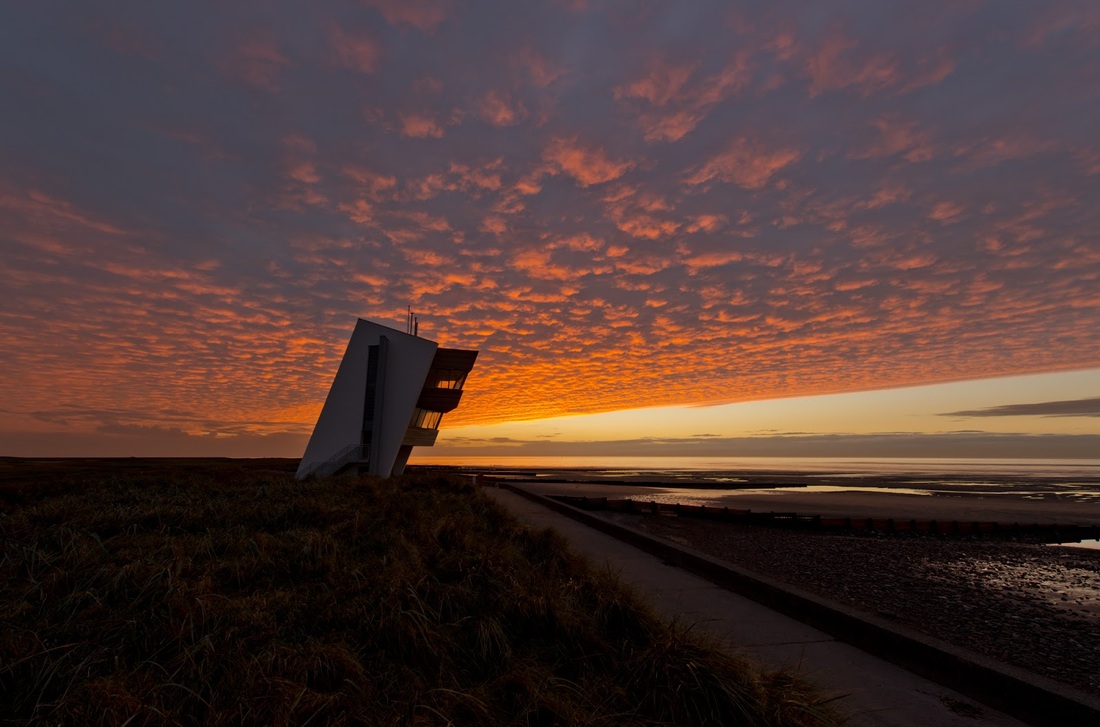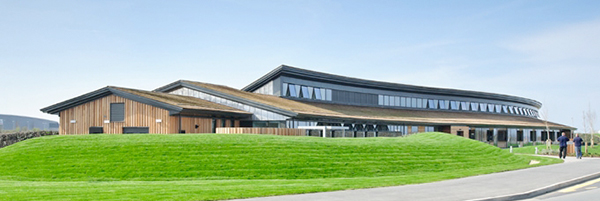|
The Lapwing Lane Arcade is now complete, this is a short film highlighting the fantastic restoration project that has brought the Edwardian canopy above the parade of shops on Lapwing Lane in West Didsbury in Manchester back to life.
0 Comments
Raynes Architecture are delighted to have been involved in the design of this amazing unit. Based in Rochdale and Heywood, Greater Manchester, within the unit there is a full staff base of nurses, rehab coaches and team leaders on site 24/7, full time clinical lead, full time Neuro OT and vocational lead, contracted neuro psychology from NWNT, contracted physiotherapy from neurological physio ltd. Programmes available blend brain injury rehabilitation and vocational rehabilitation through flexible, individually tailored access to our professionals and rehab programmes. The aim is to allow clients to progress from hospital to a home like environment. The facility offers very large individual areas including a clients own garden area, lounge, kitchenette, bedroom and ensuite wet room. The ethos is that rehabilitation must contain real life scenarios and situations in place to enhance the recovery and stabilise behaviours before returning home.
Completed March 2014 Over 3 Fridays in February, John Doyle, Dooley Associates and I traveled the North West to view 8 shortlisted entries as judges for the Design Through Innovation category for the RICS North West awards. The projects covered a range of sectors and the budgets varied massively. And the winner is... Rochdale Town Hall Bringing together 33 separate shared services into one building, Rochdale town hall uses the towns weaving history as the inspiration to deliver this new iconic landmark which will act as a catalyst for the redevelopment of Rochdale’s town centre. This innovative and transformational space sets the standard for future of Rochdale whilst providing an effective social, environmental and economically responsible project, delivered in a time of austerity. Highly Commended... Rossall Point Observatory Rossall Point due to it’s truly unique cantilevered structure has resulted in it becoming a new landmark of the coastline of the North-West. The building uses the groyne, north and horizon axis as the inspiration behind the design to provide a unique viewing platform for use by the coastguard and public. It's design maximizes the views from every floor and uses materials that blends it sensitively into it's environment. The slender design from the rear considers carefully it neighbours. It is only when viewed from the sides and front, that this buildings makes it's statement. also hotly contended.... The Bowland Centre Surrounded by warehouses and offices, the Bowland Centre offers the staff at BAE Systems respite from the sharp lines and battleship grey landscape of it's neighbours. This curvy energy efficient building uses a blend of sustainable and natural materials such as it’s timber frames, shingle roof, stone clad walls and tiled floors to provide an escape from the industrial environment. It maximizes on natural light through clear story glazing on the roof and curtain walling at lower levels set against a backdrop of landscaped contoured land. It is a unique structure which has transformed the lives of it's community. Worthy of a mention is Broom Lane, Manchester by John McCall Architects, a modest but incredibly innovative scheme in Levenshulme for Great Places designed for young people with autistic spectrum conditions. I was delighted that it won the Residential category. Design Through Innovation Shortlist Bolton Fold Farm Atelier MB Broad Lane, Liverpool John McCall Architects Broom Lane, Manchester John McCall Architects Creating a New Pendleton, Manchester Lathams Number One Riverside, Rochdale FaulknerBrowns Architects Pensby Primary and Stanley SEN School, Wirral Wirral Borough Council Rossall Point Observatory, Fleetwood Studio Three Architects The Bowland Centre, Blackburn Wilson Mason Architects |
AuthorFounder Manchester Curious, RIBA National Council Member, Forward Ladies award winner, Sister of David Raynes Outreach Service User, Past Chairman of Women in Property Categories
All
Archives
December 2015
|
- Home!
- Workshop from £300
-
Using an Architect
- Find out the potential of a house before you commit to buy
- What does an architect do?
- Inside the mind of an architect
- How much will it cost?
- Why Use an Architect?
- How long will it take?
- Architects are Signposts
- Do I need Planning Permission?
- Community Infrastructure Levy >
- What next?
- What our clients say
- FAQ for Architects >
- About us
- Projects
- Kitchens
- MiniGuides
-
Press and Awards
- Awards >
- Radio >
- TV >
- Video >
-
Press
>
- MEN 18th feb 2015
- Homify
- Selfbuilder and homemaker
- Lift Off: 14 July 14
- Jewish Telegraph 11th April 2014
- Mancunian Matters: Campaign to save Lapwing Lane Arcade
- Jewish Telegraph 22nd November 2013
- Greater Manchester Chamber of Commerce
- Architects Journal: the Women Issue
- Jewish Telegraph 8 February 2013
- The Accountancy People: Jan 2013
- Place North West: What to expect in 2013
- The Place North West: SPG Guide to Practice
- Jewish Telegraph 16 Dec, 2011
- Jewish Telegraph 18 Nov, 2011
- The Times Bricks and Mortar: from bedsit grunge to a great family home
- Flixton Cricket Club appoints Raynes
- The Place North West: International Womens Day 2011 Survey
- Manchester Evening News: Lisa is the Ace of Space
- The Place North West
- Independent: Queens of Construction
- Manchester Confidential: Where are all the Women?
- Events >
- Contact
- Archiblog
- £50 John Lewis voucher








 RSS Feed
RSS Feed