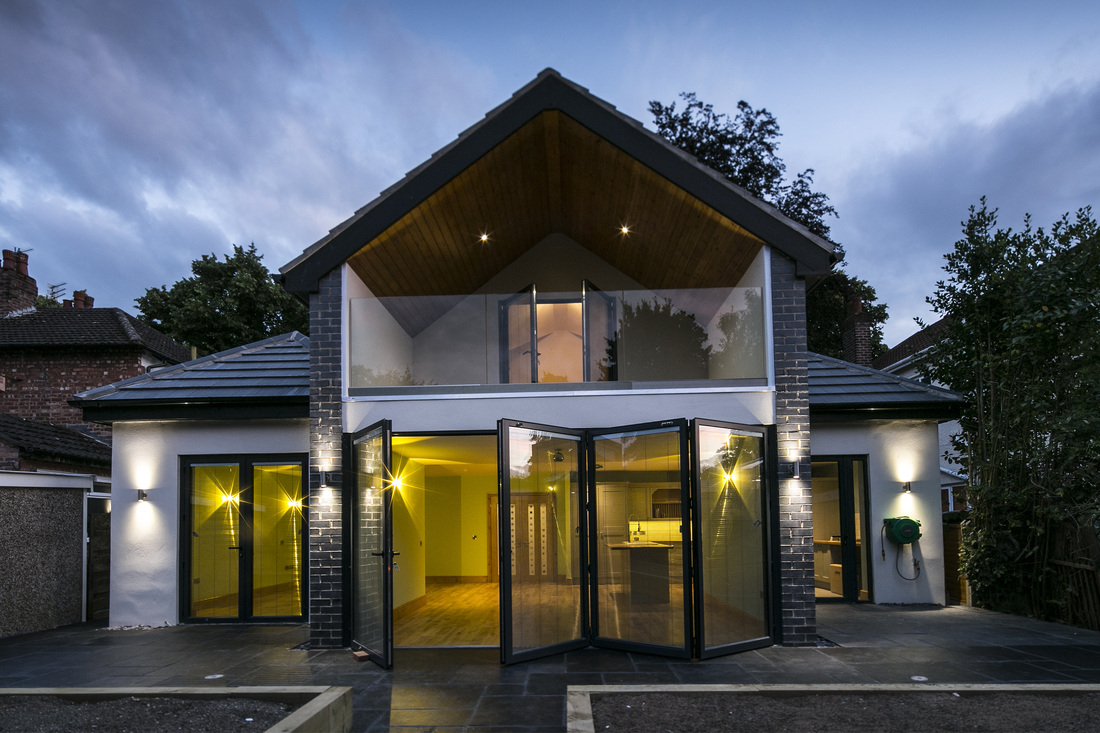“The refurbishment has really lifted our spirits and we are extremely happy to be moved in. We were able to have open and frank discussions with Raynes Architecture throughout the design process and the results are fabulous. The downstairs rooms now feel much more spacious and I have been able to move back into the master bedroom upstairs. It’s almost like being on holiday all the time.”
The house had already seen a good deal of change in its lifespan with the original attic space converted to provide two small and rather dingy bedrooms. The new work extends the footprint, provides an en-suite wet room facility to the ground floor bedroom, along with separate toilet and utility rooms. Widened doorways make access between rooms a breeze whilst under floor heating ensures a high quality and uncluttered finish.
To the rear, the house opens out into a spacious mixed use area combining a family room, dining area and kitchen. Bifold and French doors flood the space with natural light to create a warm and welcoming environment, and when opened, the doors provide seamless level access to the slate garden paving.
The previously gloomy upper floor rooms have also been illuminated through the intelligent use of rooflights and large windows. The central lift provides access to the landing area, leading to two extended bedrooms and a large bathroom. The en-suite master bedroom now includes a walk-in dressing room and opens out effortlessly onto a generous balcony, providing a stunning talking point and a perfect spot to relax with morning breakfast or an evening drink.
Outside, white render, blue facing brick and slate tiles combine in a minimalist facade which gives the house an eye-catching, modern finish without looking like it has dropped in from outer space. To make maximum use of the building’s south-east facing roof area photovoltaic roof panels have also been installed.


 RSS Feed
RSS Feed